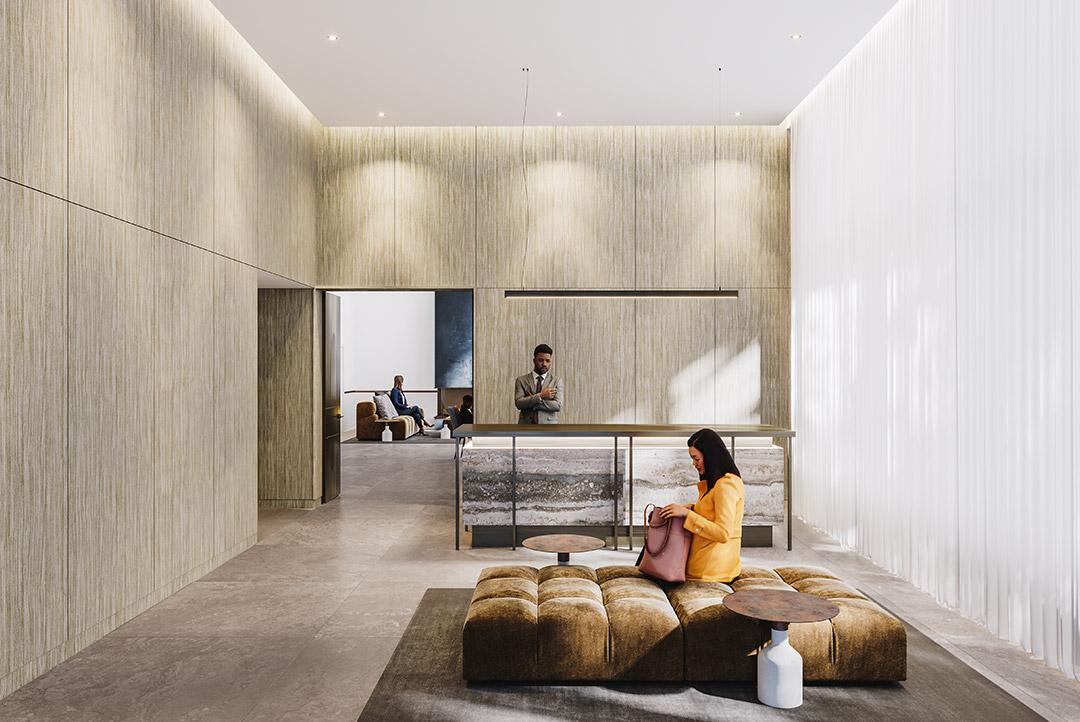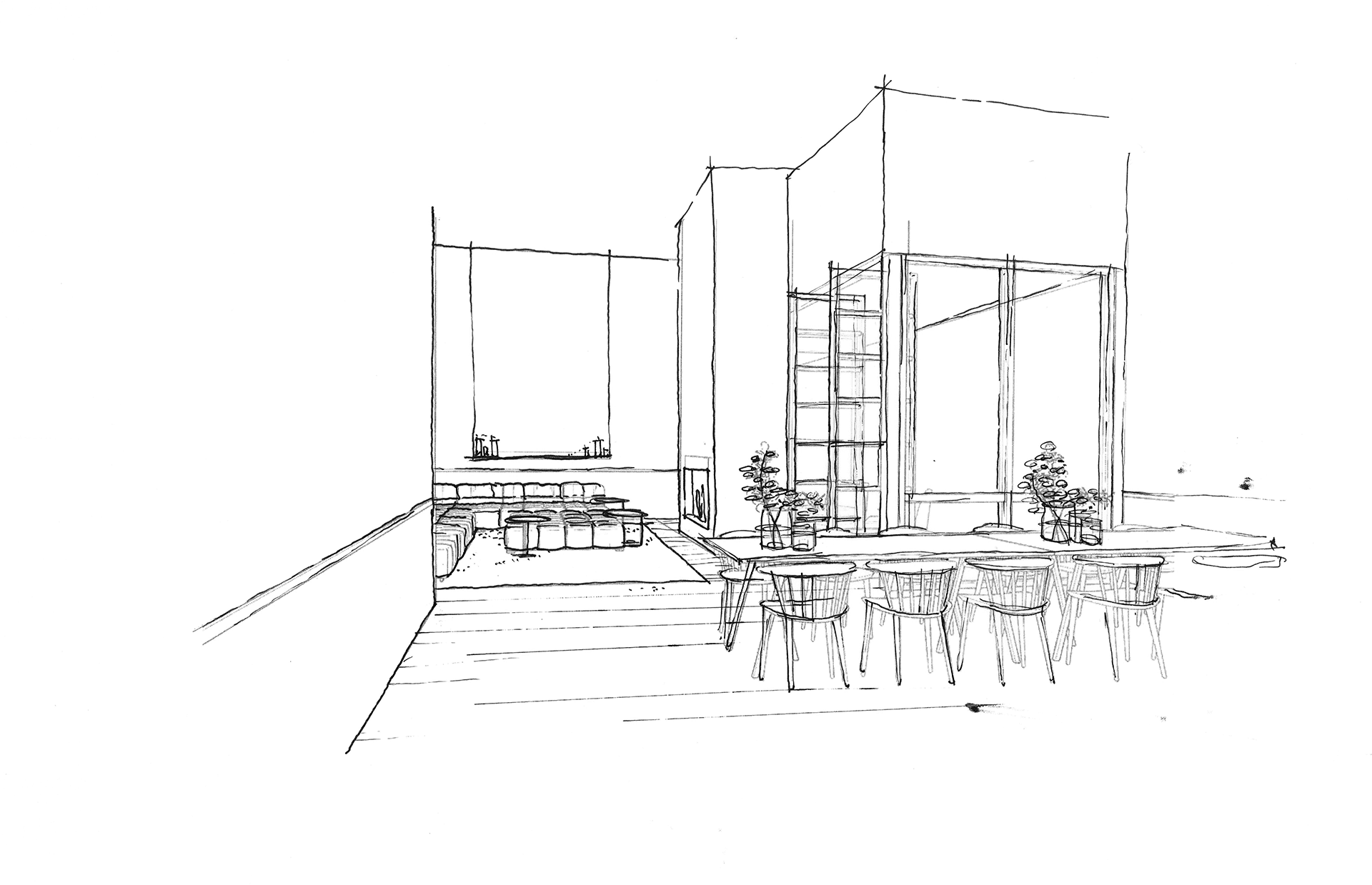James House
Project Use: New Construction Condominium
Address: 390 Bank St, Ottawa, Ontario
Size: +- 130 residential units
Scope of Work: Lobby, amenities, corridors, unit planning
Client: Urban Capital
Architect: RAW Architects James House is a new construction residential condominium development, located in Ottawa Canada. The interior elements are designed in a way that express a sensitivity to the architecture and urban context. The simplistic interior architecture is designed in a way that provides flexibility, yet poise and consistent design details create a narrative for the interiors. Subtle details such as lighting, articulation of materials are meaningful and purposeful. The interior amenities consist of a party room, dining area and lounge, fitness area as well as an outdoor rooftop pool.



