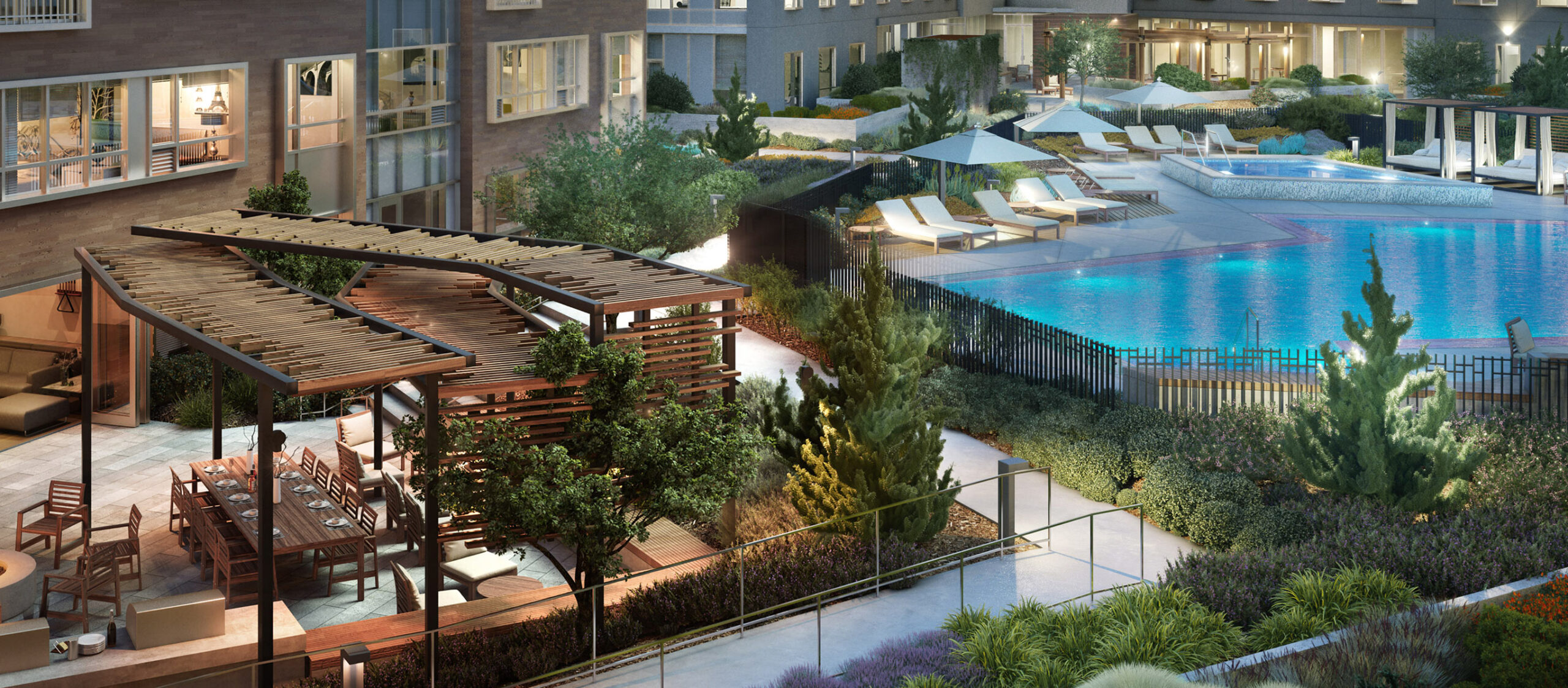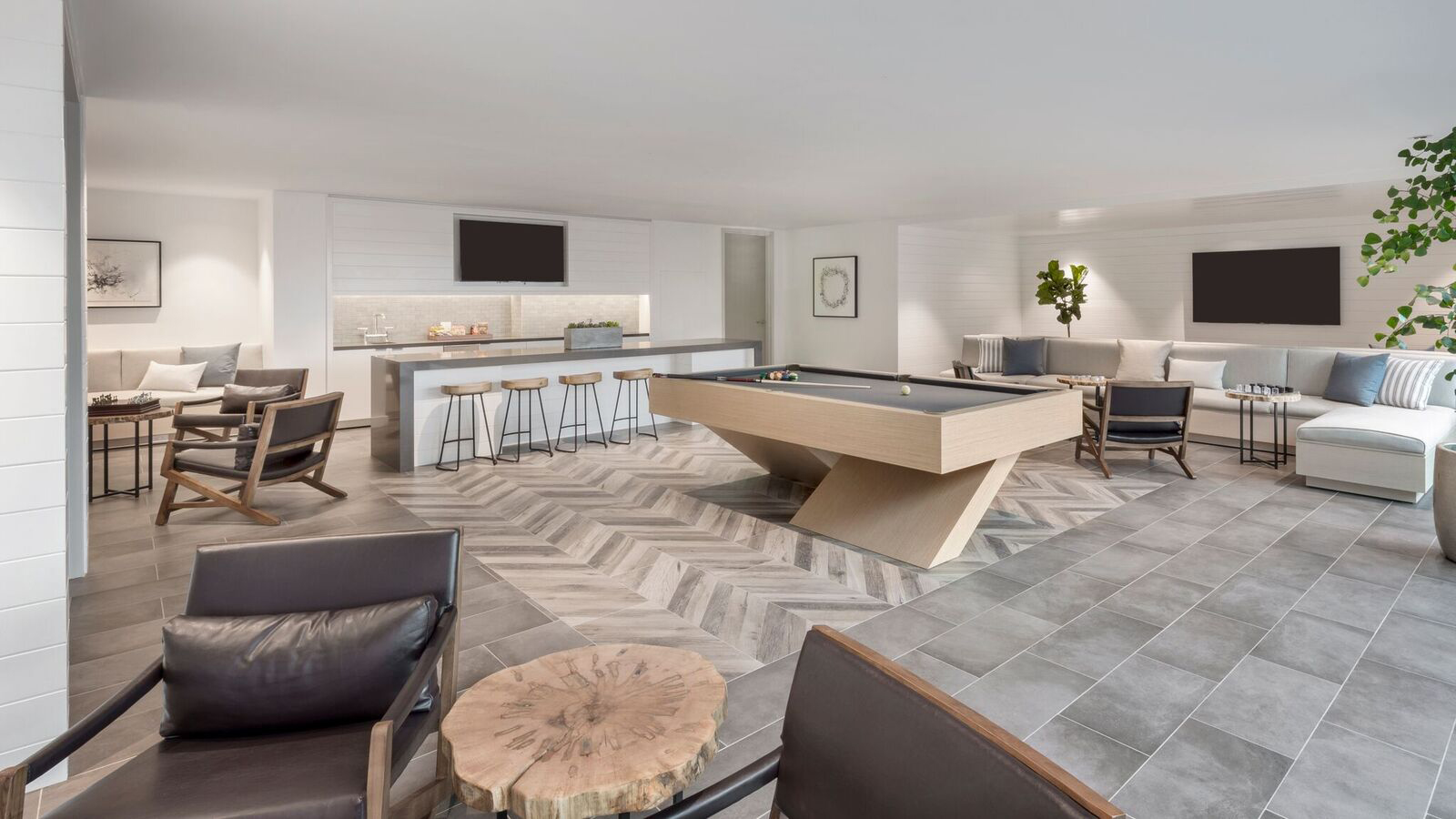One Mission Bay
San Francisco, California, USA
One Mission Bay is a new construction residential condominium project in San Francisco, on the south side of the mission channel.
For One Mission Bay, we had designed spaces that are flexible, dynamic and that can fully engage the variety of residents. Our vision for this project was to create contemporary interiors that have a timeless aesthetic yet still have a distinct language and persona. The interior amenity spaces are strategically positioned so that they all have a distinct dialogue with the exterior central courtyard. This central exterior courtyard acts as the main hub joining all communal spaces together.
The interior amenities consist of party room, fitness, library, meeting rooms, games room and change areas. The construction of the project, including the interiors was completed in 2018.
Project Use
Scope of Work
Size
Client
Architect
CONTACT US
- 9 Davies Ave. Unit 106 Toronto, ON M4M 2A6
- info@unisongroup.ca


